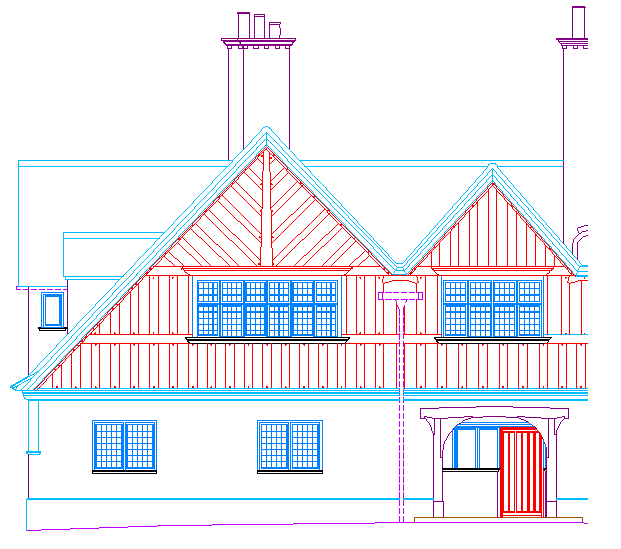
Measured Building Surveys
With over 40 years of experience of delivering measured building surveys this is one of our core activities.
Measured building surveys are a vital part of most projects at some point in their lifecycle be this part of a redesign or upon completion of a new build project. Projects range from multi level commercial projects to smaller one off projects.
Specification and Accuracies
Our building surveys can be specified to any level of detail and with any combination of deliverables including floor plans, external elevations and building sections. The level of accuracy of drawings will be related to the published scale (ranging from 1:200 for basic ‘real estate’ plans to 1:10 for particularly detailed or ornate work). Additional requirements like reflected ceiling plans, roof plans or internal elevations can also be specified.
Net Lettable ‘IPMS’ Areas, Right of Light Surveys, etc
We provide all types of real estate and planning surveys to clients’ specifications. Net Lettable Area Surveys can be carried out to the International Property Measurement Standards (IPMS), to produce area reports to assist valuations, rent reviews or for other purposes. 3D Right of Light Surveys can be carried out to assess the impact on light of any proposed developments. More information on IPMS surveys here.
Bespoke Surveys
Examples of client-driven surveys include highly detailed drawings of built-in museum display cabinets, lattice structural frame work, ornate decorative plaster ceilings, layouts of encaustic tile patterns, statues and monuments…
2D/3D CAD and Other Deliverables
While most surveys are specified in 2D plan, we can survey and produce our data in basic 3D or right up to fully rendered 3D BIM models. (More Info Here) From these models we can also produce fly-through animations, wire frame models and rectified photography for Verified View Montages (VVMs).
Example Surveys:
- Colour B/W Example Floor Plan at Different Drawn Scales / LoD
- Colour B/W Example Elevation at Different Drawn Scales / LoD
- Colour B/W Private Chapel on Country Estate
- Colour B/W Floor Plan of Superstore
- Colour B/W Listed Banking Hall – Internal Details
- Colour B/W 3D Laser Scan of Exeter College Chapel, Oxford
Case Studies:
See our measured building surveys related case studies here.
Contact Us:
Please get in touch with Operations Director Clif Webb to find out more
""… Job all finished – sterling performance again.""
"Mr B, Mechanical Project Engineer, International Oil Co"
