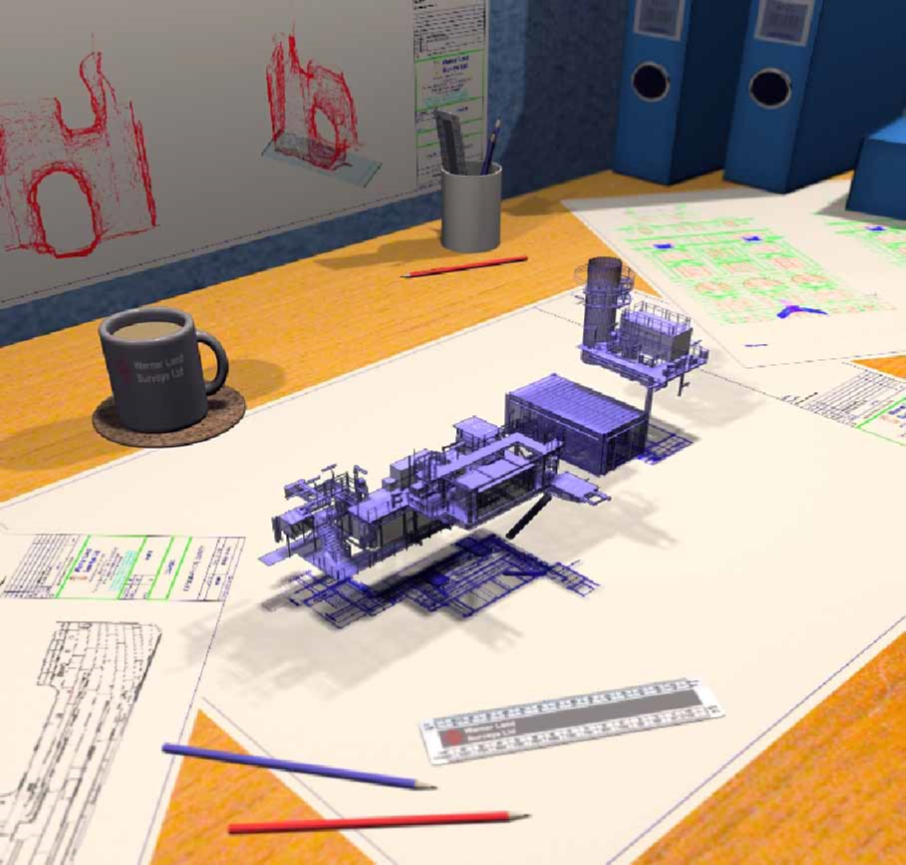
2D / 3D CAD & Revit BIM Modelling
Our CAD Technology Department plays a major role within Warner Surveys carrying out pure CAD projects and supporting all our survey departments. Warner Surveys utilise our in-house CAD teams allowing us to ensure that all work is carried out to the highest standards of quality, while also keeping prices competitive. We have undertaken various Scan to BIM projects and our track record includes a full laser scan to REVIT model of Battersea Powerstation.
BIM (Building Information Modeling)
As an early adopter of BIM we are well placed to play our part in collaborative projects. Whether creating as-built models from surveyed data or simply creating parametric models of individual components for use in BIM related software. We have an understanding and positive solution based approach to this growing industry.
Our deliverables include:
- AutoCAD – Revit – 3Ds Max
- MicroStation – Architecture
- Cyclone – Cloudworx – LisCAD
- Blender – Pointools
- Solid Works, PhotoShop, Aveva LFM, Key TerraFIRMA, etc.
Example Surveys:
- Colour B/W Listed Building Internal Elevations
- Colour B/W 3D CAD Threshing Barn Model
- Colour B/W High Detail Church Spire Elevations
Case Studies:
See our CAD related case studies here.
Contact Us:
Please get in touch with Clifton Webb to find out more
""… I’ve had lots of compliments about the level of detail shown on your surveys, keep it up.""
"Mr B, Project Manager, Major UK House Builder" Sep 2019
